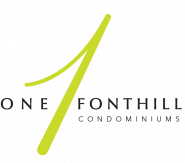The suite life
One Fonthill offers 66 suites with eleven well-appointed floor plans to choose from.
The suite life
One Fonthill offers 66 suites with eleven well-appointed floor plans to choose from.

680 sq. ft
1 Bedroom + Den
1.5 Bathrooms

693 sq. ft
1 Bedroom + Den
1.5 Bathrooms

707 sq. ft
1 Bedroom
1 Bathroom

718 sq. ft
1 Bedroom + Den
2 Bathrooms

751 sq. ft
1 Bedroom + Den
2 Bathrooms

760 sq. ft
1 Bedroom + Den
2 Bathrooms

796 sq. ft
1 Bedroom + Den
2 Bathrooms

837 sq. ft
1 Bedroom + Den
2 Bathrooms

1000 sq. ft
2 Bedrooms
2 Bathrooms

1043 sq. ft
2 Bedrooms
2 Bathrooms

1053 sq. ft
2 Bedrooms
2 Bathrooms
Note: All prices, figures, sizes, specifications and information are subject to change without notice. E.&O.E. All areas and stated dimensions are approximate. Actual usable floor space, living area and square footage may vary from stated floor area. All illustrations are artist’s concept only. The unit shown may be the reverse of the unit purchased. The purchase price does not include any furniture.

